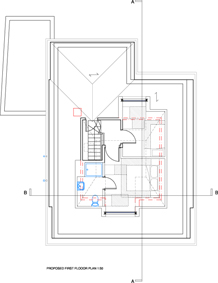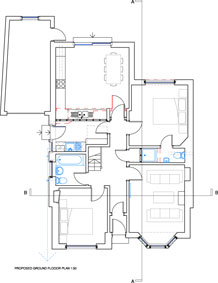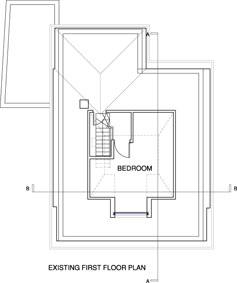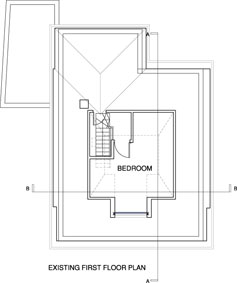Portfolio
Craiglockhart Dell Road, Edinburgh







Alterations & complete internal refurbishment of Edinburgh House. A structural wall and chimney were removed to create a large open plan kitchen dining room to the back of the property. The walls on the first were removed and the layout was reconfigured to create a second bedroom with a new dormer window inserted to the rear of the property. The existing walls of the attic were moved out to create more space in the bedrooms.