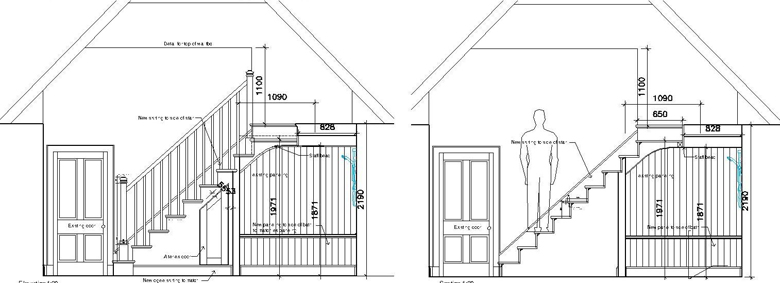Portfolio
Cottage Refurbishment, Scottish Borders





The existing cottage was given a complete internal refurbishment. The attic was converted to create a new bedroom with a new stair inserted in the hall.
<<< Back to main Portfolio page