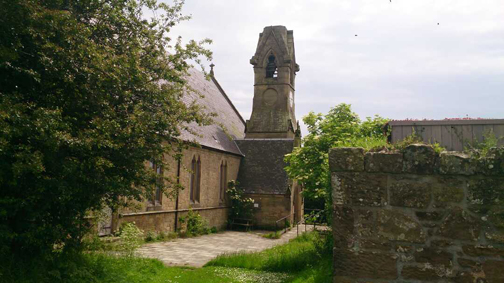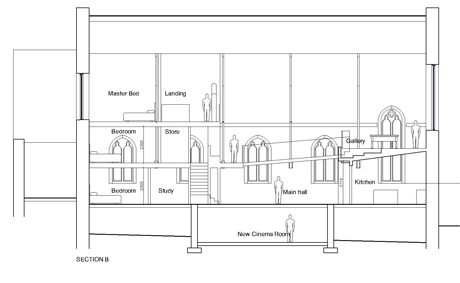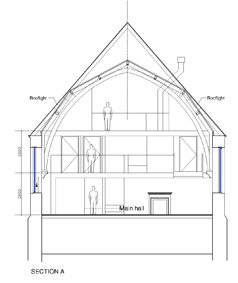Portfolio
Church Conversion, Swinton, Scottish Borders





We are currently working on the building warrant application for this ambitious church conversion with the hope of starting on site this summer 2015. There will be a new structure built within the existing church space. We have inserted 3 new floors with a walk way connecting the existing gallery and new accommodation in dramatic fashion.
<<< Back to main Portfolio page